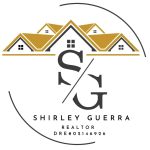


Listing Courtesy of: CRMLS / Coldwell Banker Realty / Rick Cheng - Contact: 626-315-1771
14554 Sambar Street Chino Hills, CA 91709
Active (2 Days)
$2,200,000
OPEN HOUSE TIMES
-
OPENSat, Jun 712 noon - 2:00 pm
Description
MLS #:
AR25120496
AR25120496
Lot Size
0.57 acres
0.57 acres
Type
Single-Family Home
Single-Family Home
Year Built
1979
1979
Style
Ranch
Ranch
Views
Pool
Pool
School District
Chino Valley Unified
Chino Valley Unified
County
San Bernardino County
San Bernardino County
Listed By
Rick Cheng, DRE #01958923 CA, Coldwell Banker Realty, Contact: 626-315-1771
Source
CRMLS
Last checked Jun 6 2025 at 2:30 AM GMT+0000
CRMLS
Last checked Jun 6 2025 at 2:30 AM GMT+0000
Bathroom Details
- Full Bathrooms: 6
- Half Bathroom: 1
Interior Features
- All Bedrooms Down
- Attic
- Block Walls
- Breakfast Bar
- Cathedral Ceiling(s)
- Ceiling Fan(s)
- Granite Counters
- High Ceilings
- Instant Hot Water
- Main Level Primary
- Multiple Staircases
- Open Floorplan
- Pantry
- Pull Down Attic Stairs
- Recessed Lighting
- Storage
- Wood Product Walls
- Laundry: Inside
- Barbecue
- Convection Oven
- Dishwasher
- Disposal
- Double Oven
- Dryer
- Electric Cooktop
- Freezer
- Gas Cooktop
- Gas Oven
- Gas Water Heater
- Refrigerator
- Self Cleaning Oven
- Washer
- Water Heater
Lot Information
- Corner Lot
- Front Yard
- Horse Property
- Landscaped
- Near Park
- Near Public Transit
Property Features
- Fireplace: Gas
Heating and Cooling
- Central
- High Efficiency
- Zoned
- Central Air
Pool Information
- Diving Board
- Heated
- In Ground
- Private
- Waterfall
Utility Information
- Utilities: Cable Connected, Electricity Connected, Natural Gas Connected, Phone Connected, Sewer Connected, Water Connected, Water Source: Public
- Sewer: Private Sewer
- Energy: Appliances, Water Heater
School Information
- Elementary School: Litel
- Middle School: Canyon Hills
- High School: Ayala
Parking
- Asphalt
- Boat
- Concrete
- Controlled Entrance
- Direct Access
- Door-Multi
- Driveway
- Electric Gate
- Electric Vehicle Charging Station(s)
- Garage
- Garage Door Opener
- Garage Faces Front
- Gated
- Gravel
- Oversized
- Paved
Stories
- 1
Living Area
- 5,437 sqft
Additional Information: Arcadia | 626-315-1771
Location
Disclaimer: Based on information from California Regional Multiple Listing Service, Inc. as of 2/22/23 10:28 and /or other sources. Display of MLS data is deemed reliable but is not guaranteed accurate by the MLS. The Broker/Agent providing the information contained herein may or may not have been the Listing and/or Selling Agent. The information being provided by Conejo Simi Moorpark Association of REALTORS® (“CSMAR”) is for the visitor's personal, non-commercial use and may not be used for any purpose other than to identify prospective properties visitor may be interested in purchasing. Any information relating to a property referenced on this web site comes from the Internet Data Exchange (“IDX”) program of CSMAR. This web site may reference real estate listing(s) held by a brokerage firm other than the broker and/or agent who owns this web site. Any information relating to a property, regardless of source, including but not limited to square footages and lot sizes, is deemed reliable.


This recently reimagined Modern home embodies resort living at its finest. Enjoy the freedom of not being bound by an HOA and take advantage of the low tax rate. With six spacious bedrooms and seven bathrooms (six full and one partial), this home offers ample room for everyone.
Each of the four master suites boasts its own private sitting room, bathroom, and private laundry area. Two of the master suites even have their own private kitchens, providing you with the convenience of cooking in your own space. In total, the house boasts four full kitchens: one main kitchen, two master suite kitchens, and one outdoor kitchen.
This home is perfect for multi-generational living, with several in-law/guest quarters to accommodate everyone. Enjoy the benefits of newer dual-pane windows, custom-polished concrete floors, a spacious three-car attached garage, four central air/heat systems, two Wi-Fi-controlled thermostats, new modern interior doors, and a loft overlooking the living room with a custom-built stainless steel ladder and railing. The loft can be transformed into a gaming or reading nook.
The main kitchen is equipped with stainless steel appliances, an oversized built-in refrigerator, a double convection oven, a 36-inch professional cooktop, a pot filler, glossy white European-style cabinets, self-close drawers and cabinets, custom modern granite, a large kitchen island with a waterfall Caesar stone quartz countertop, a reverse osmosis water system/instant hot water dispenser, and a white glass backsplash.
The exterior features a beautifully landscaped front and back yard, a block wall around the backyard, automatic irrigation, an expansive pebble pool, a concrete fire pit, a full outdoor kitchen, a patio for lounging and watching television, and an outdoor bathroom. Additionally, there’s a lifeguard house and plenty of covered seating areas for guests to enjoy.
For car enthusiasts or those who desire more storage space, there is also a 1500 square ft steel building garage/workshop, owned solar system, two gated driveways with RV hookups for water, power, and sewer on both sides of the home. Low utility bills. Per city, owner can have two horses on property. This house is the epitome of the California Dream.